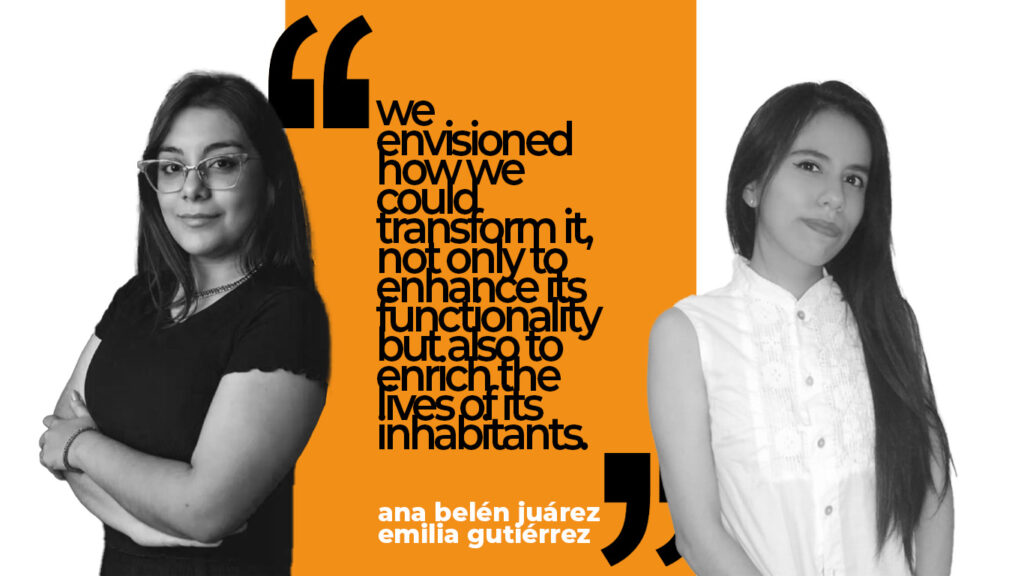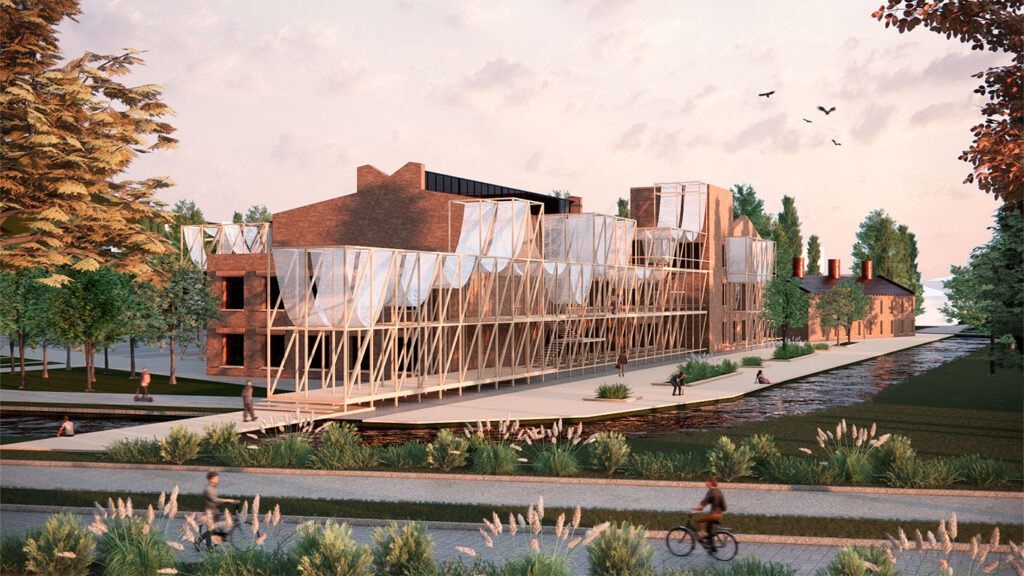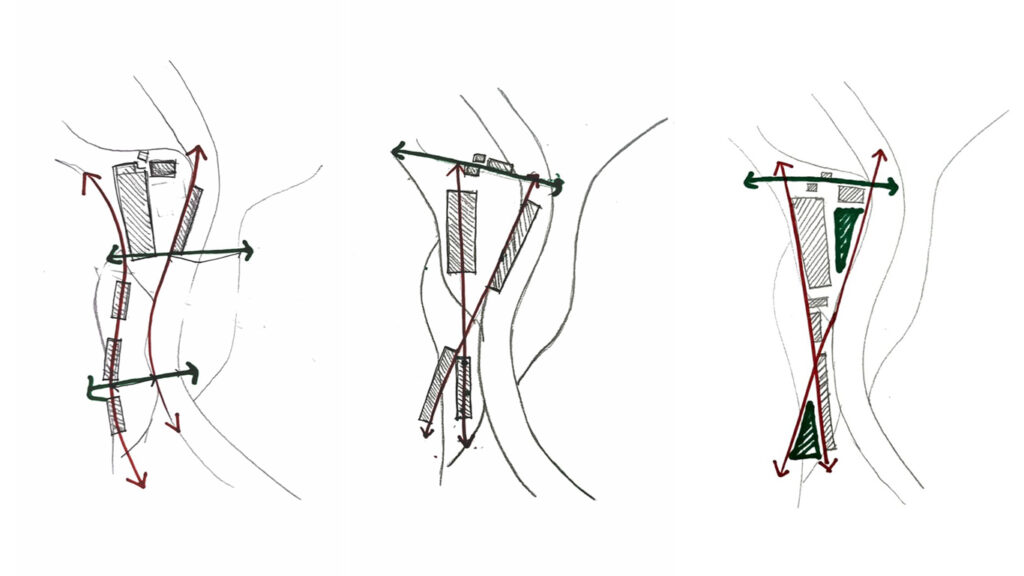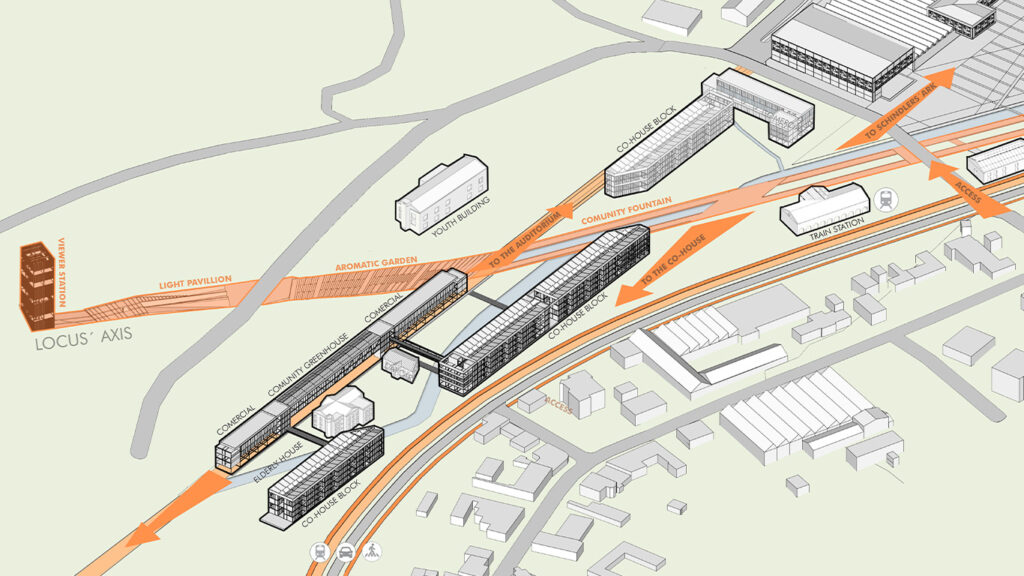
Name: Ana Belén Juárez
Emilia Gutiérrez González
Thesis Project Title: Schindler’s Ark
University: Universidad Nacional de Tucumán
Project Year: 2024
Awards:
- Honorable mention in Schindler´s Ark Saving Competition
- 1st Place Urban Design and Landscape 9th Edition Inspireli Awards
- 1st Place Urban Design and Landscape Inspireli Chaos Prize
Share a little bit about yourself and what you are doing now.
I (Belu) am currently working at a firm composed of young architects. Meanwhile, Emilia is now working with a civil engineer in Argentina and remotely with an architect in the USA. What truly sets this place apart is the strong connection we maintain with our university. We are in constant communication with professors and students, as we believe this relationship is key to staying ahead in our field.
Additionally, we find it essential to stay connected with various professionals, including construction companies, real estate developers, architectural firms and researchers. This helps us stay informed about the latest innovations in materials, construction techniques, systems and communication methods. At our firm, we live by the motto: ‘curiosity and continuous learning.’ We are always seeking new perspectives, convinced that there is much to learn from the people we engage with.
What was your thesis project about?
The title of our thesis was “Schindler’s Ark“, a name we selected near the end of the process, which is common in many projects. While it captures the essence of our work, we also felt that “The Locus of Brnenec” could have been an equally fitting choice. The project was a Master Plan for the town of Brnenec, where the ruins of the factory that played a central role in Oskar Schindler’s story still stand. Schindler, who saved 1,200 Jews during the Holocaust, is a figure known by many and for those unfamiliar, I highly recommend watching the Oscar-winning film about his life.

The Master Plan was divided into two main areas, each with its own distinct focus. The first area centered on the design of a Holocaust Memorial, where the priority was the restoration and revitalization of the historical buildings, honoring their symbolic value. The second part of the project focused on the development of collective housing, designed not only to provide shelter but also to breathe new life into the town. We envisioned a space where residents could work, relax and foster a strong sense of community, encouraging interaction and strengthening neighborly ties.
How did you come up with such an idea?
We’ve always found it essential to begin any project by understanding what Louis Kahn referred to as the “locus” of a place. For him, the “locus” wasn’t just a physical location but a space imbued with meaning, where history, culture and human life intertwine. Kahn believed that architecture should forge a deep emotional connection between a space and its occupants.

In our project, designing Schindler’s Ark, we didn’t focus solely on tangible elements like physical connections or functional aspects of the place; instead, we aimed to capture its essence. We observed how people interacted with the space, identifying its strengths and areas for improvement. From there, we envisioned how we could transform it, not only to enhance its functionality but also to enrich the lives of its inhabitants, always respecting their culture and history.
How did you turn that idea into an architectural project and develop your concepts?
The process of conceptualizing architectural ideas is grounded in the belief that no one creates something entirely from nothing. Every new idea or project emerges from a wealth of precedents, examples and sources of inspiration drawn from the work of others. A great illustration of this concept is found in Austin Kleon’s book Steal Like an Artist. In his book, Kleon argues that creativity isn’t about inventing something from scratch, but about knowing how to take ideas from different sources, modify them, adapt them and make them your own. He emphasizes the importance of having a repertoire of examples and influences that can serve as a foundation for developing something new.

In architecture, this process is fundamental. On the one hand, it’s crucial to incorporate an intuitive and creative aspect, something more related to art and originality, that gives projects a personal and emotional touch. But it also needs to be balanced with an analytical approach, built through the observation and study of architectural examples, which must be collected and decoded to be fully understood.
The final idea that emerges in a project results from balancing these two elements: a broad cultural background that provides the necessary tools and the creativity to give it a “twist,” as we say in Argentina, to create something unique
What difficulties did you face while working on your thesis project?
Definitely the biggest challenge was the lack of time. We were both juggling our jobs at architectural firms and also helping out as teaching assistants at the faculty, this last thing, pro bono! So, coordinating our schedules to focus on the project was really tough. But having a deadline actually helped us a lot, because it pushed us to get our act together and come up with a more or less solid conceptual proposal.
Now that you’re an architect with practical experience, would you approach your thesis differently?
I don’t think I would change anything. This project was the result of a cumulative process, where we gathered ideas and information from various sources throughout our academic and professional journey. Both the workshop and the firms where we worked were places of constant inspiration, allowing us to continuously refine our proposals. One key element was staying in touch with a wide variety of people. Networking often happens in the most unexpected moments, even with those you initially think you have little in common with. There’s always something valuable to learn from others.
Looking back, what was the most rewarding moment during your thesis journey and how did it impact your approach to architecture?
The most rewarding moment for us was the trip we took to attend the award ceremony. Securing sponsorship and raising the funds to represent Argentina in the Czech Republic was no easy task, but it was absolutely worth it. We had the chance to visit the university and the engineering faculty, where we saw the projects students were working on. We attended lectures, presentations and also had the opportunity to meet the competition organizers and the other winners.
The entire trip was an unforgettable experience: we laughed, tried local food, connected with people from different parts of the world and gained insight into how architecture is approached in other cultures. This experience broadened our perspective, helping us view architecture on a more global scale and reminding us of the importance of staying open to new ideas and ways of thinking about space.
Are there any other opportunities to develop a potential thesis topic related to the project you have done?
Yes! In fact, the project will continue to develop and some of the ideas may actually be put into practice and built in real life. We’re very excited about the possibility of returning to the Czech Republic to closely follow the construction, especially the museum and to reconnect with the other competition winners.
The most thrilling part is knowing that our ideas will come to life in a building with such high symbolic value, serving as a reminder of what happened in that place – the famous story of Oskar Schindler’s redemption. That fills us with immense pride.
